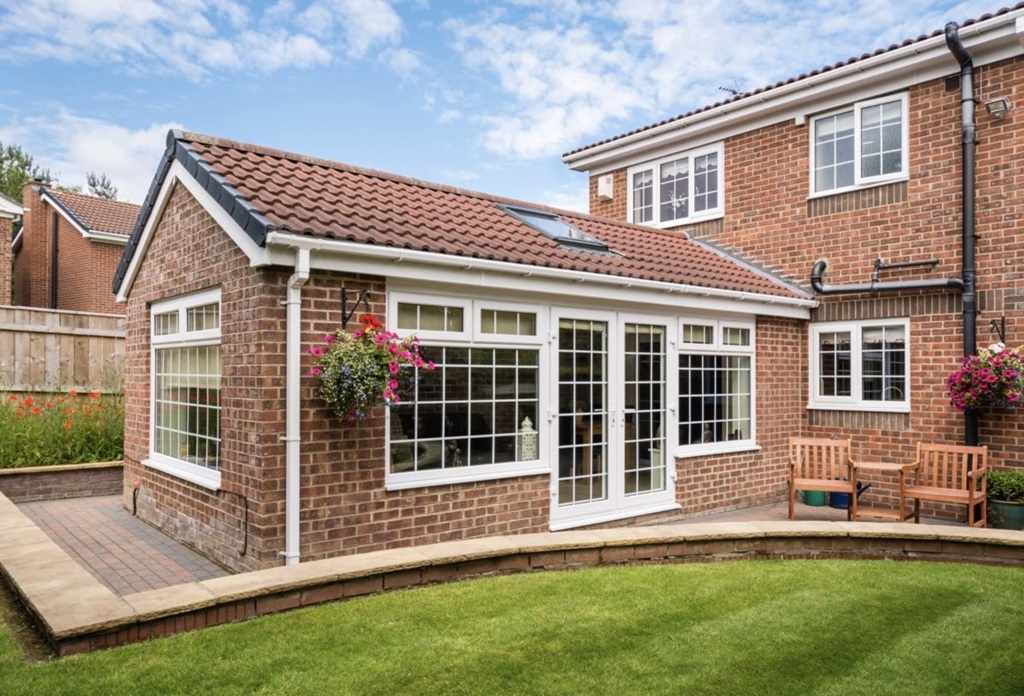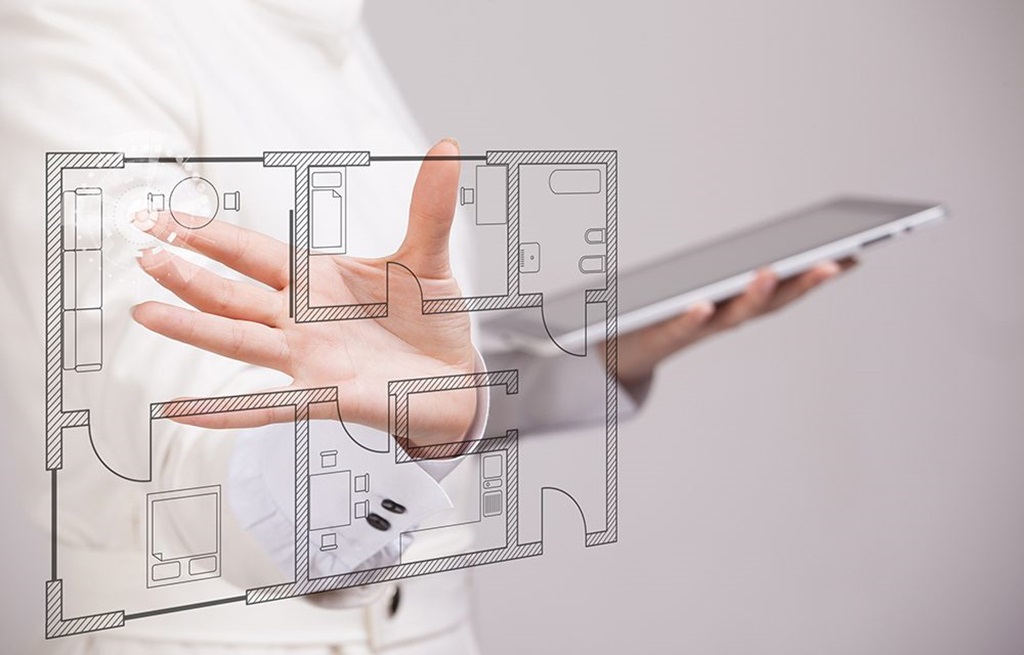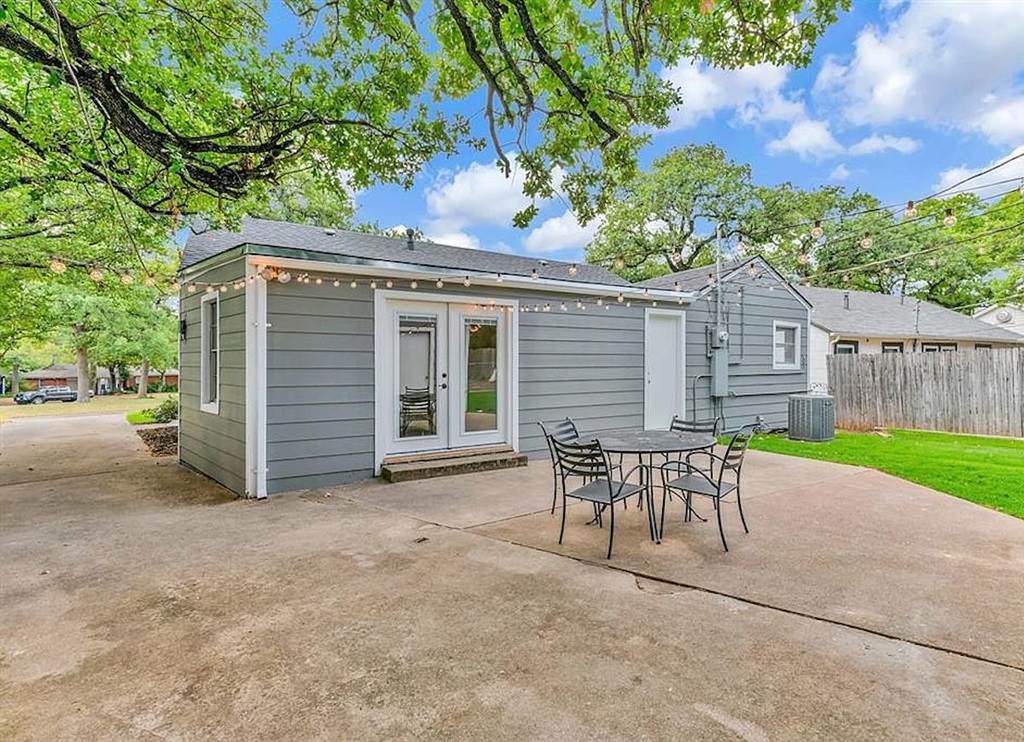
03 Jan Can I Build a Mother-in-law Suite on My Property?
Adding a mother-in-law suite to your home can be a great way to create a living space for aging parents, adult children, guests, or even rental income while keeping your family close. However, before taking on such a project, it’s important to understand the legalities, costs, and process involved in building an addition like this. I’ll walk through everything you need to know can i build a mother-in-law suite on my property, from zoning laws and permits to design considerations and estimated expenses.
Zoning Laws and Permitting For Mother-in-Law Suites
The first step is researching your local zoning laws and permit requirements to see if building a mother-in-law suite is allowed on your property. Zoning regulations can vary greatly by city, county, and even neighborhood, so do your homework. Here are some key things to look into:
Review Your Property’s Zoning Designation
Most residential areas are zoned as single-family, which allows one main residence per lot. However, some single-family zones do permit secondary dwelling units like in-law suites, guest houses, or backyard cottages, often with size limits. Check with your city planning department to learn your zoning classification and what’s permissible.
Learn About Secondary Dwelling Unit Regulations
Many cities have adopted specific ordinances to regulate the creation of secondary dwellings, whether attached or detached from the main home. Common requirements include size limits, parking stipulations, and rules about entrances and interior connections to the main house. There are sometimes exceptions for converting existing structures like garages or pool houses.
Consider Setbacks and Lot Coverage
Standard setback rules and lot coverage maximums may apply to new additions like mother-in-law quarters. The suite likely can’t occupy a greater percentage of your lot than the main house. Setbacks dictate how close the addition can be to property lines. Fire codes require a certain distance between structures as well.
Apply for Proper Building Permits
After confirming an in-law suite is allowed on your lot, you’ll need to obtain proper permits from the city building department before construction. The permit application will show your plans must meet all building codes and standards for your area. All new electrical, plumbing, and HVAC work usually requires separate permits too.
Hire Qualified Contractors
Be sure to only hire licensed and insured contractors with the right expertise for the job. Most cities require builders to be registered or certified to work on permitted projects. This helps ensure proper practices and passed inspections.
Design and Layout of Mother-In-Law Suites

If zoning allows it, next comes designing your mother-in-law suite and site layout. The options are plentiful, from basement apartments to backyard cottages. Just remember to follow size limits and incorporate the necessities.
Attached vs. Detached
One decision is whether to attach the addition to your home or build a separate detached structure elsewhere on the property. Attached units blend into the home nicely but may be more complex construction. Detached suites allow more privacy and independence.
Convert Existing Space
Some homeowners opt to add an in-law suite by converting existing space like an attached garage, unused attic, or unfinished basement into a separate apartment. This can be simpler and more affordable but has size and access limitations.
Build Onto House
Attaching a new addition is popular for larger, more integrated suites. This could involve expanding a ground floor, adding a second story bump-out, or building off the back of the house. Well-connected plumbing and utilities are easier but soundproofing is a must.
Backyard Cottage
Detached structures give parents or guests their own private unit separated from the main home. Typical options are to build over a garage, add a stand-along cottage or studio, or install a prefabricated unit in the backyard.
Include Essential Amenities
A comfortable mother-in-law suite should contain at least a bedroom, bathroom, living area, and kitchenette at minimum. Appliances like a mini fridge, microwave, sink, and cooktop or convection oven allow for basic meals. If permitted, a washer and dryer are very convenient to have too.
Focus on Accessibility
Since in-law suites often house aging grandparents, it’s wise to incorporate accessibility features like step-free entryways, wide halls and doors to accommodate wheelchairs or walkers, lever-style handles, curbless showers, and ground-floor living. This also provides flexibility down the road.
Don’t Forget Storage
Storage space is easy to overlook but very useful for a mother-in-law suite, especially smaller units. Built-in closets, cabinets, shelving, and drawer space help keep things organized. A separate storage shed is another option for detached units.
Common Costs and Expenses
Adding a mother-in-law suite is a significant investment that can easily cost $50,000 to $150,000 or more, depending on size, quality of finishes, degree of customization, and site constraints. Be sure to budget accordingly.
Permits and Fees
Building permits, impact fees, utility hookup charges, and other municipal fees can add up to several thousand dollars. Your contractor should pull all required permits.
Architectural Design
Hiring an architect to draw up professional plans for the addition could run you $2,000 to $8,000 or more if extensive design work is needed.
Construction Labor and Materials
For a DIY project, just the building materials like lumber, siding, shingles, drywall, trim, doors, and windows can total $15,000 to $30,000. Hiring a qualified contractor bumps costs to $50,000 to $100,000+ for labor and materials.
Plumbing, Electric and HVAC
Rough-in plumbing, new electrical service panels or subpanels, lighting fixtures, and installing HVAC equipment like mini-splits usually adds $10,000 to $25,000 in costs. Appliances and finishes add more.
Site Work
If significant grading, excavating, drainage modifications, landscaping, or a new driveway or parking area are needed, that could be tens of thousands more.
Financing Costs
With a major addition like this, many homeowners take out a construction loan or home equity loan. Interest payments and loan origination fees eat into the budget.
The Building and Permitting Process
Before breaking ground, be sure you understand the process and timeline for building a permitted mother-in-law suite addition from start to finish. Here are the typical steps:
Initial Design and Planning Phase
This involves creating drawings, verifying zoning allowances, meeting with contractors, and applying for proper building permits. Give yourself a few months for this preparatory phase.
Securing Financing
Whether through savings, loans, or tapping home equity, you’ll want to get financing lined up before starting the real construction. This also takes some time upfront.
Foundation and Framing
The real transformation begins when the contractors excavate and pour the foundation (for detached units), then frame the walls and floors. This is when the addition starts taking shape.
Rough-in and Utilities
Next comes extending any electrical, plumbing, HVAC, and ductwork into the new addition and completing the rough-in work before insulation and drywall. Utility hookups are done too.
Insulation, Drywall, and Trims
The addition gets dried in by installing insulation, hanging drywall, mudding and taping, adding trims around doors and windows, and beginning finishes like paint, flooring, and tilework. Fixtures get roughed in.
Final Finishes and Furnishings
Finally, the last fixtures, appliances, doors, and furnishings are installed to complete your mother-in-law suite. The final inspections occur then permits are closed once approved.
Moving in Occupants
The best part comes when you help your loved one move into their new living suite and watch them make the space their own. Construction often takes 6 months or longer.
Tips for Smooth Planning and Building

Here are my top tips for navigating the process of adding a mother-in-law suite based on extensive research and professional insights:
- Review your property deed for any restrictive covenants regarding additions.
- Hire an architect to create drawings and submit for permits if possible.
- Get at least 3 quotes from qualified general contractors.
- Create a detailed budget and get a locked-in bid from subs.
- Apply for all permits before starting any work.
- Communicate clearly about scheduling with contractors.
- Inspect foundation before framing begins.
- Visit site frequently to check on progress and quality.
- Ask about lead times for fixtures and appliances.
- Order big items early and store securely onsite.
- Plan growing lead times into the schedule.
- Keep permitting officials and inspectors in the loop.
- Take lots of photos during construction to document issues.
- Be flexible – delays and hiccups are inevitable.
Conclusion:
Adding a mother-in-law suite to your home can be highly rewarding, but also requires careful planning, research, budgeting, permitting, construction and patience. If done right, you can create a comfortable, code-compliant living space for family to enjoy for years to come. Be sure to check local zoning, design within allowances, obtain permits, and hire qualified contractors. While not simple or cheap, investing in a mother-in-law addition can greatly enhance your family’s enjoyment of your property.
Key Questions
1. How much does a mother-in-law suite addition cost?
The average cost to build a mother-in-law suite is $80,000 to $150,000, with most homeowners spending $100,000 to $125,000. The final cost depends on the suite’s size, layout, materials, whether its attached or detached, and what utility connections are required.
2. What are the requirements for a mother-in-law suite?
Common requirements include maximum size limits like 800-1000 sq.ft, having a private entrance, including a kitchenette and accessible bathroom, meeting setbacks from property lines, and sufficient parking availability. Local zoning laws dictate the specifics.
3. How long does it take to build a mother-in-law suite?
Building a permitted mother-in-law suite addition takes 4-6 months of actual construction time on average. The entire process from design to completion is usually 6-12 months. Timelines depend on the complexity of the project and any permitting delays.
4. Do you need a permit to build a mother-in-law suite?
Yes, any permanent mother-in-law suite addition requires building permits that must be approved before starting construction. The plans must adhere to local zoning laws and meet all building codes. Separate plumbing, electrical and HVAC permits are also needed.
5. Does adding a mother-in-law suite increase property value?
Well-designed and properly permitted mother-in-law suites can increase a home’s resale value, typically adding 50% to 85% of the construction costs back to the value. The extra living space, functionality and flexibility for multi-generational living is appealing to buyers.


Sorry, the comment form is closed at this time.